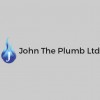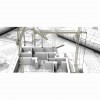For well over 41 years Target Designs has provided its services to the Engineering Industry from Multi National Organisations to One Man companies. Our success has been generated through forming long term relationships with our clients. This enables us to gain an in-depth understanding of their requirements and internal processes.
With this solid background we have developed our services so that we are able to offer a ONE STOP SHOP from initial Concept through Design and production of Manufacturing Drawings to Manufacture and Installation.We pride ourselves on the high standard, close and personal relationship we offer all our clients.
With this solid background we have developed our services so that we are able to offer a ONE STOP SHOP from initial Concept through Design and production of Manufacturing Drawings to Manufacture and Installation.We pride ourselves on the high standard, close and personal relationship we offer all our clients.
Services
We have also obtained approval by Achilles UVDB which allows us to work with the Utilities Companies.
The Target Designs team consists of highly experienced Engineers, CAD Designers and backroom staff.
Each team member possesses specialised industry knowledge and this added to our network of technology experts allows us to cover most eventualities.
Every effort is made to ensure our work is professionally presented and fulfils the client's needs in the most cost effective way.
The Target Designs team consists of highly experienced Engineers, CAD Designers and backroom staff.
Each team member possesses specialised industry knowledge and this added to our network of technology experts allows us to cover most eventualities.
Every effort is made to ensure our work is professionally presented and fulfils the client's needs in the most cost effective way.
I would just like to pass on my thanks to yourself and staff for the design and the organisation of manufacture work you have carried out for us at the 5 Metre Wind Tunnel over the many years that I have worked here.
It would be true to say that on request you always responded promptly in a very pleasant and professional manner with visits to site to see and understand our requirement for the tunnel.
You have dealt with a variety of jobs for us with good quality results sometimes in very tight timescales which is important to the wind tunnel where delays can be very costly.
It would be true to say that on request you always responded promptly in a very pleasant and professional manner with visits to site to see and understand our requirement for the tunnel.
You have dealt with a variety of jobs for us with good quality results sometimes in very tight timescales which is important to the wind tunnel where delays can be very costly.
We can take your architects Drawings and add the services that are required to the engineers instructions.
We produce Drawings for Quotation, Installation and As Built.
With our Plotting and Printing facilities we can supply copies for approval.
If the services are to be installed in an existing Building where Drawings are not available do not worry.
We will undertake a Building Survey and produce scale Drawings to enable the required plans to be produced.
We produce Drawings for Quotation, Installation and As Built.
With our Plotting and Printing facilities we can supply copies for approval.
If the services are to be installed in an existing Building where Drawings are not available do not worry.
We will undertake a Building Survey and produce scale Drawings to enable the required plans to be produced.
Whether your equipment is to be used externally in an aggressive environment or in an internal environment we can advise on the best design required for your particular requirements.
We can recommend on boughtout enclosures etc. or submit a bespoke Design.
We can advise materials that are appropriate from GRP to Stainless Steel.
The design for your enclosure will include laying out the components and routes for cables / Wiring Harnesses etc.
Following design approval a complete Drawing Package can be produced that will include Drawing List, Assembly Drawings Item Lists, Traders Lists, Wiring Schedules and Manufacturing Drawings.
We can recommend on boughtout enclosures etc. or submit a bespoke Design.
We can advise materials that are appropriate from GRP to Stainless Steel.
The design for your enclosure will include laying out the components and routes for cables / Wiring Harnesses etc.
Following design approval a complete Drawing Package can be produced that will include Drawing List, Assembly Drawings Item Lists, Traders Lists, Wiring Schedules and Manufacturing Drawings.
Over the last 12 years we have undertaken surveys for major Utility companies and consulting engineers.
We have vast experience of different types of site.
Each project is assessed to make sure that we employ the best approach to suit our customer's requirements and budget.
Utility mapping is undertaken using electromagnetic, visual and ground penetrating radar techniques also utilising confined spaces entry if necessary.
We can detect the position and depth of underground utilities and features such as foundations, voids, tanks and shafts.
We have vast experience of different types of site.
Each project is assessed to make sure that we employ the best approach to suit our customer's requirements and budget.
Utility mapping is undertaken using electromagnetic, visual and ground penetrating radar techniques also utilising confined spaces entry if necessary.
We can detect the position and depth of underground utilities and features such as foundations, voids, tanks and shafts.
Reviews

Be the first to review Target Designs.
Write a Review
