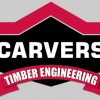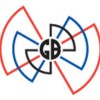
Carvers Timber Engineering offers you the I-beam - a simpler engineered timber floor and roof solution for house building, self-build, and home improvement or renovation projects. We offer a bespoke and enhanced timber floor and roof joists designed especially for the smaller developer and renovator. This includes a full I-beam timber floor or roof design service.
The I-beam timber floor or roof comes as a complete flat pack kit including detailed tailored layout drawings and fixing accessories. Once we have discussed your requirements we prepare this for you and deliver, if requested, to your site. Customised - I-beams are adapted to your requirements for length, mitre cutting, insulation, hole cutting etc.
We prepare as much as possible, thus saving time on the building site. Straight and no shrinkage - glued components give minimal warping and shrinkage, even in long lengths and damp conditions. Installation-friendly - installations are easily accommodated by means of flexible and quick hole cutting in the web.
The I-beam timber floor or roof comes as a complete flat pack kit including detailed tailored layout drawings and fixing accessories. Once we have discussed your requirements we prepare this for you and deliver, if requested, to your site. Customised - I-beams are adapted to your requirements for length, mitre cutting, insulation, hole cutting etc.
We prepare as much as possible, thus saving time on the building site. Straight and no shrinkage - glued components give minimal warping and shrinkage, even in long lengths and damp conditions. Installation-friendly - installations are easily accommodated by means of flexible and quick hole cutting in the web.
Services
Our I-beams have unique benefits and can reduce your costs in several ways.
The light weight of the components makes them easy to handle, thus allowing building work to proceed more quickly and efficiently.
For example, a building worker can carry our products without a crane.
In other words, several building tasks can be carried out before it is necessary to bring the cranes into use.
Products can be adjusted to customers' requirements in respect of length, mitring, insulation, hole cutting, etc.
The light weight of the components makes them easy to handle, thus allowing building work to proceed more quickly and efficiently.
For example, a building worker can carry our products without a crane.
In other words, several building tasks can be carried out before it is necessary to bring the cranes into use.
Products can be adjusted to customers' requirements in respect of length, mitring, insulation, hole cutting, etc.
Carvers Timber Engineering offer estimating, design, manufacture, and supply services for I-beam timber engineered floor and roof joists, and their associated products.
Our dedicated teams will ensure your enquiries are dealt with in a timely and professional manner.
Each enquiry is assessed for suitability and our staff are available to discuss any specific project requirements and considerations.
Early involvement of key suppliers can lead to real economies in material and overall project costs, whether it be a feasibility study or detailed material costing you need, our teams are here to support you.
Our dedicated teams will ensure your enquiries are dealt with in a timely and professional manner.
Each enquiry is assessed for suitability and our staff are available to discuss any specific project requirements and considerations.
Early involvement of key suppliers can lead to real economies in material and overall project costs, whether it be a feasibility study or detailed material costing you need, our teams are here to support you.
A Masonite beam is a structurally engineered timber joist, comprised of slow-grown, high grade white wood flanges combined with OSB for the web.
For more information download the I-beam tech guide.
We stock Masonite beams in 13m lengths and cut to suit in our dedicated manufacturing facility.
Within a 50 mile radius of Wolverhampton we can deliver within 7 to 10 working days once a layout has been approved and payment taken.
Under no circumstances must the flanges of joists be cut or notched.
Should a flange become damaged, please contact the design office to see if a remedial detail can be provided.
For more information download the I-beam tech guide.
We stock Masonite beams in 13m lengths and cut to suit in our dedicated manufacturing facility.
Within a 50 mile radius of Wolverhampton we can deliver within 7 to 10 working days once a layout has been approved and payment taken.
Under no circumstances must the flanges of joists be cut or notched.
Should a flange become damaged, please contact the design office to see if a remedial detail can be provided.
Reviews

Be the first to review Carvers Timber Engineering.
Write a Review

